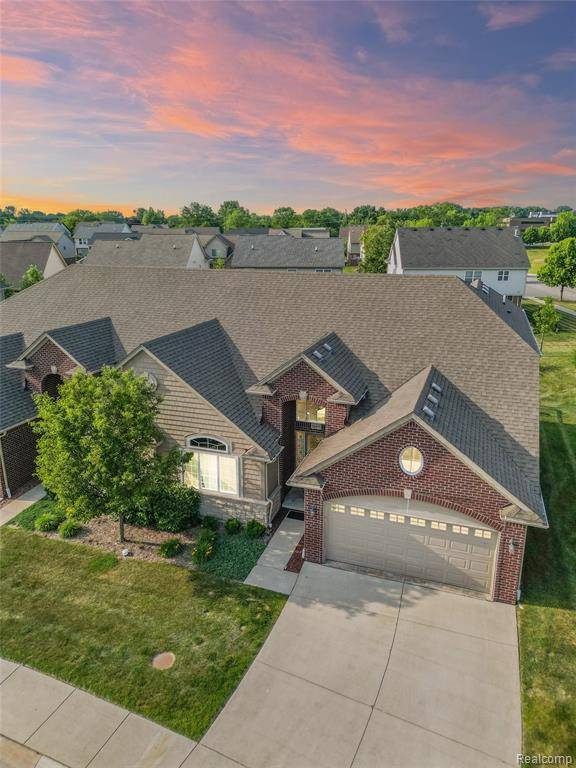3 Beds
4 Baths
1,941 SqFt
3 Beds
4 Baths
1,941 SqFt
OPEN HOUSE
Sat Jul 12, 12:00pm - 2:00pm
Key Details
Property Type Condo
Sub Type Split Level
Listing Status Active
Purchase Type For Sale
Square Footage 1,941 sqft
Price per Sqft $206
Subdivision Stoneridge/Heritage Village Mccp 9
MLS Listing ID 20251010082
Style Split Level
Bedrooms 3
Full Baths 4
HOA Fees $325/mo
HOA Y/N yes
Year Built 2016
Annual Tax Amount $9,000
Property Sub-Type Split Level
Source Realcomp II Ltd
Property Description
Location
State MI
County Macomb
Area Warren
Direction Mound & 13 Mile Rd
Rooms
Basement Finished
Kitchen Dishwasher, Disposal, Dryer, Free-Standing Electric Oven, Free-Standing Gas Oven, Free-Standing Refrigerator, Washer
Interior
Hot Water Natural Gas
Heating Forced Air
Cooling Central Air
Fireplaces Type Gas
Fireplace yes
Appliance Dishwasher, Disposal, Dryer, Free-Standing Electric Oven, Free-Standing Gas Oven, Free-Standing Refrigerator, Washer
Heat Source Natural Gas
Exterior
Parking Features Attached
Garage Description 2 Car
Road Frontage Paved
Garage yes
Building
Foundation Basement
Sewer Sewer at Street
Water Public (Municipal)
Architectural Style Split Level
Warranty No
Level or Stories Bi-Level
Structure Type Brick
Schools
School District Warren Con
Others
Pets Allowed Yes
Tax ID 1308206213
Ownership Short Sale - No,Private Owned
Acceptable Financing Cash, Conventional, FHA, VA
Listing Terms Cash, Conventional, FHA, VA
Financing Cash,Conventional,FHA,VA

"My job is to find and attract mastery-based agents to the office, protect the culture, and make sure everyone is happy! "






