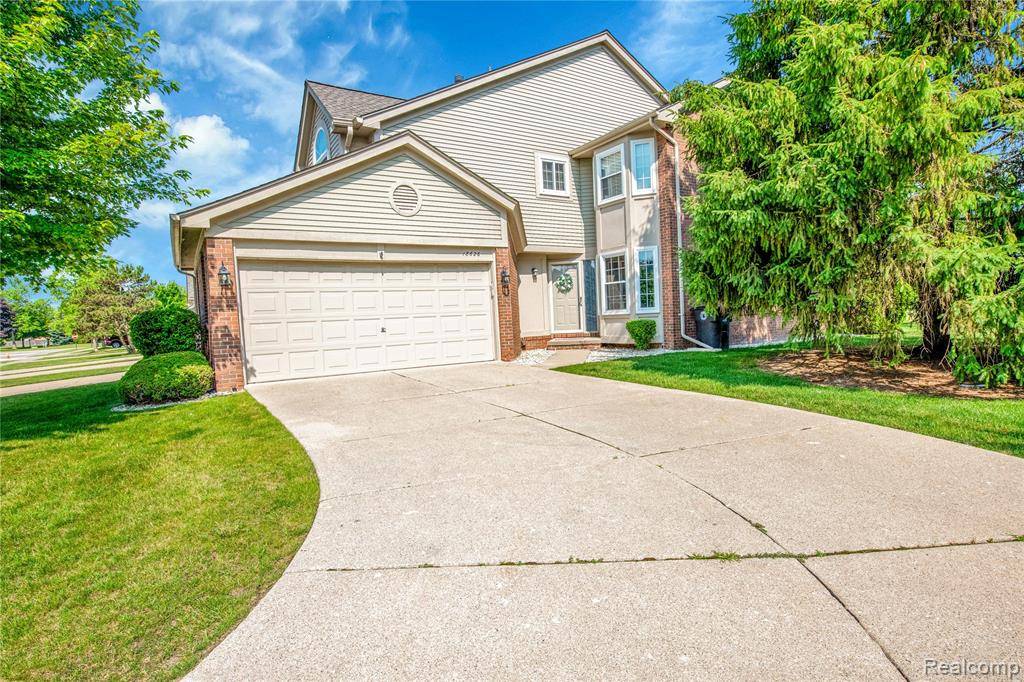3 Beds
2.5 Baths
1,674 SqFt
3 Beds
2.5 Baths
1,674 SqFt
OPEN HOUSE
Wed Jul 02, 5:00pm - 7:00pm
Key Details
Property Type Condo
Sub Type Colonial
Listing Status Active
Purchase Type For Sale
Square Footage 1,674 sqft
Price per Sqft $149
Subdivision Replat 6 Of Wayne County Condo Sub Plan 226
MLS Listing ID 20251011807
Style Colonial
Bedrooms 3
Full Baths 2
Half Baths 1
HOA Fees $419/mo
HOA Y/N yes
Year Built 1990
Annual Tax Amount $4,649
Property Sub-Type Colonial
Source Realcomp II Ltd
Property Description
Modern, stylish, and move-in ready! This stunning unit boasts a brand-new roof and landscaping (2024), a freshly painted basement with new carpet, hardwood floors throughout and high-end finishes. The kitchen & two bathrooms all feature quartz countertops and soft-close high-end cabinetry, complemented by porcelain tile and stainless-steel appliances. Enjoy the warmth of a gas fireplace and view of the expansive common area. The newly finished garage has been drywalled, painted floor, newer spring & opener, and built in extra storage. Convenient first-floor laundry w/ 2 washers & 2 dryers included. Custom ceiling fan add flair to the modern decor, and the bedrooms feature closets with built in shelving. Located just steps from the clubhouse & courts, just a short walk to clubhouse. Driveway can accommodate 4 cars or more with ease. Perfectly updated modern living w/ finished basement (new carpet) offers extra space to entertain. Truly no stone has been unturned! The details & unmatched upgrades will capture your heart! All Tv's are negotiable. This a must see!
**Agent related to seller
Location
State MI
County Wayne
Area Riverview
Direction N Sibley W Grange
Rooms
Basement Finished
Kitchen Dishwasher, Disposal, Dryer, Free-Standing Electric Range, Free-Standing Refrigerator, Microwave, Stainless Steel Appliance(s), Washer
Interior
Interior Features Central Vacuum
Hot Water Natural Gas
Heating Forced Air
Cooling Ceiling Fan(s), Central Air
Fireplaces Type Gas
Fireplace yes
Appliance Dishwasher, Disposal, Dryer, Free-Standing Electric Range, Free-Standing Refrigerator, Microwave, Stainless Steel Appliance(s), Washer
Heat Source Natural Gas
Exterior
Exterior Feature Tennis Court, Club House, Grounds Maintenance, Private Entry
Parking Features Electricity, Door Opener, Side Entrance, Attached, Driveway
Garage Description 2 Car
Roof Type Asphalt
Porch Patio
Road Frontage Paved, Pub. Sidewalk
Garage yes
Building
Foundation Basement
Sewer Public Sewer (Sewer-Sanitary)
Water Public (Municipal)
Architectural Style Colonial
Warranty No
Level or Stories 2 Story
Structure Type Brick
Schools
School District Riverview
Others
Pets Allowed Call
Tax ID 51006070080000
Ownership Short Sale - No,Private Owned
Acceptable Financing Cash, Conventional
Rebuilt Year 2016
Listing Terms Cash, Conventional
Financing Cash,Conventional

"My job is to find and attract mastery-based agents to the office, protect the culture, and make sure everyone is happy! "






