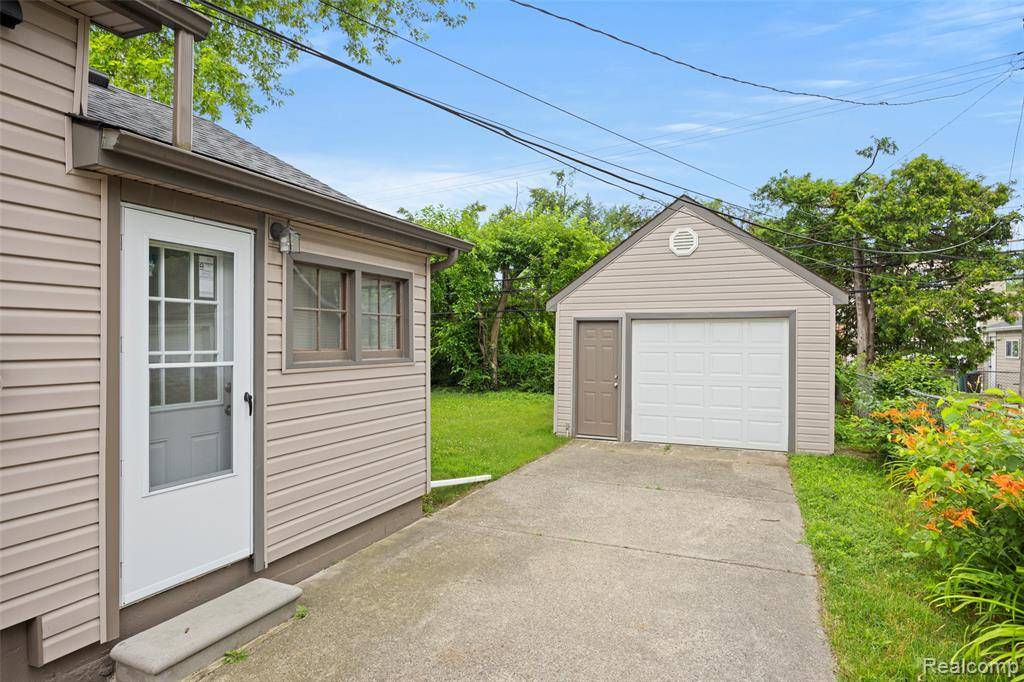3 Beds
1 Bath
844 SqFt
3 Beds
1 Bath
844 SqFt
Key Details
Property Type Single Family Home
Sub Type Ranch
Listing Status Active
Purchase Type For Sale
Square Footage 844 sqft
Price per Sqft $296
Subdivision Brookline Hills
MLS Listing ID 20251013709
Style Ranch
Bedrooms 3
Full Baths 1
HOA Y/N no
Year Built 1922
Annual Tax Amount $3,305
Lot Size 5,662 Sqft
Acres 0.13
Lot Dimensions 50X114
Property Sub-Type Ranch
Source Realcomp II Ltd
Property Description
This completely updated 3-bedroom, 1-bath home blends modern style with timeless charm. Step inside to find a bright, open layout with fresh paint, new flooring, and sleek finishes throughout. The stunning kitchen features brand-new stainless steel appliances, granite countertops, and custom cabinetry – perfect for everyday living and entertaining.
Outside, enjoy a spacious fenced yard, a large deck ideal for summer gatherings, and a detached garage for extra storage and convenience. Located in one of Berkley's most desirable neighborhoods, you're just minutes from local parks, top-rated schools, and vibrant downtown shopping and dining.
Don't miss this move-in-ready home that checks all the boxes – schedule your private showing today!
Location
State MI
County Oakland
Area Berkley
Direction 12 MILE AND COOLIDGE
Rooms
Basement Unfinished
Kitchen Vented Exhaust Fan, Dishwasher, Free-Standing Freezer, Free-Standing Gas Range, Free-Standing Refrigerator, Stainless Steel Appliance(s)
Interior
Hot Water Natural Gas
Heating Forced Air
Cooling Central Air
Fireplace no
Appliance Vented Exhaust Fan, Dishwasher, Free-Standing Freezer, Free-Standing Gas Range, Free-Standing Refrigerator, Stainless Steel Appliance(s)
Heat Source Natural Gas
Exterior
Exterior Feature Fenced
Parking Features Side Entrance, Electricity, Door Opener, Detached, Garage Faces Front
Garage Description 1.5 Car
Fence Back Yard, Fenced
Roof Type Asphalt
Porch Deck, Porch - Enclosed, Porch, Enclosed
Road Frontage Paved
Garage yes
Private Pool No
Building
Foundation Basement
Sewer Public Sewer (Sewer-Sanitary)
Water Other
Architectural Style Ranch
Warranty No
Level or Stories 1 Story
Structure Type Stone,Vinyl
Schools
School District Berkley
Others
Pets Allowed Yes
Tax ID 2518232032
Ownership Short Sale - No,Private Owned
Acceptable Financing Cash, Conventional, FHA, VA
Rebuilt Year 2025
Listing Terms Cash, Conventional, FHA, VA
Financing Cash,Conventional,FHA,VA
Virtual Tour https://www.propertypanorama.com/instaview/nocbor/20251013709

"My job is to find and attract mastery-based agents to the office, protect the culture, and make sure everyone is happy! "






