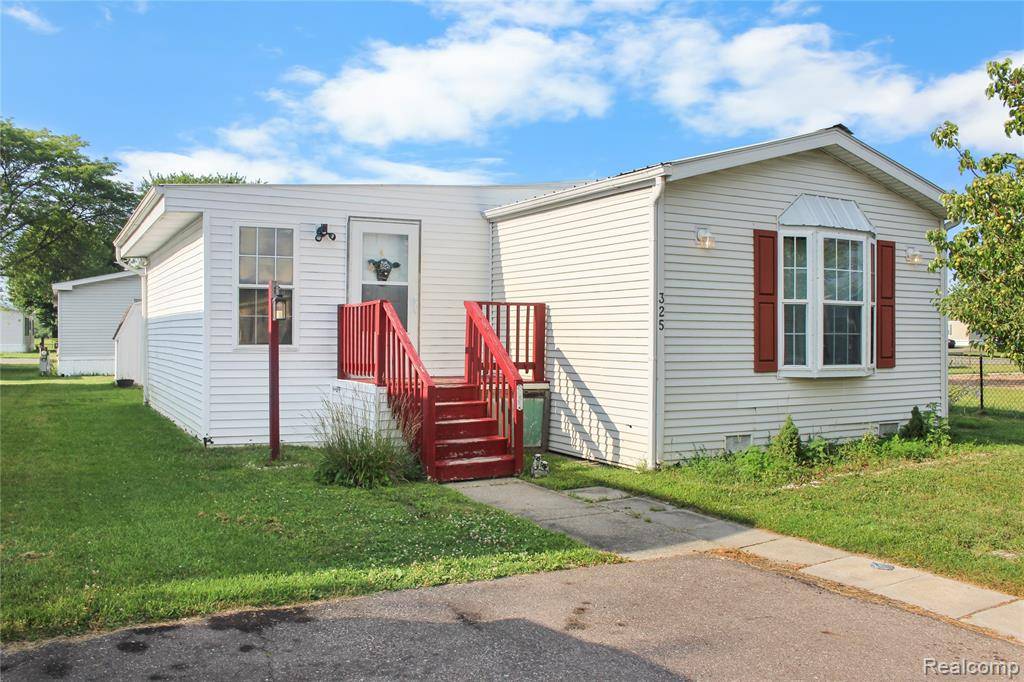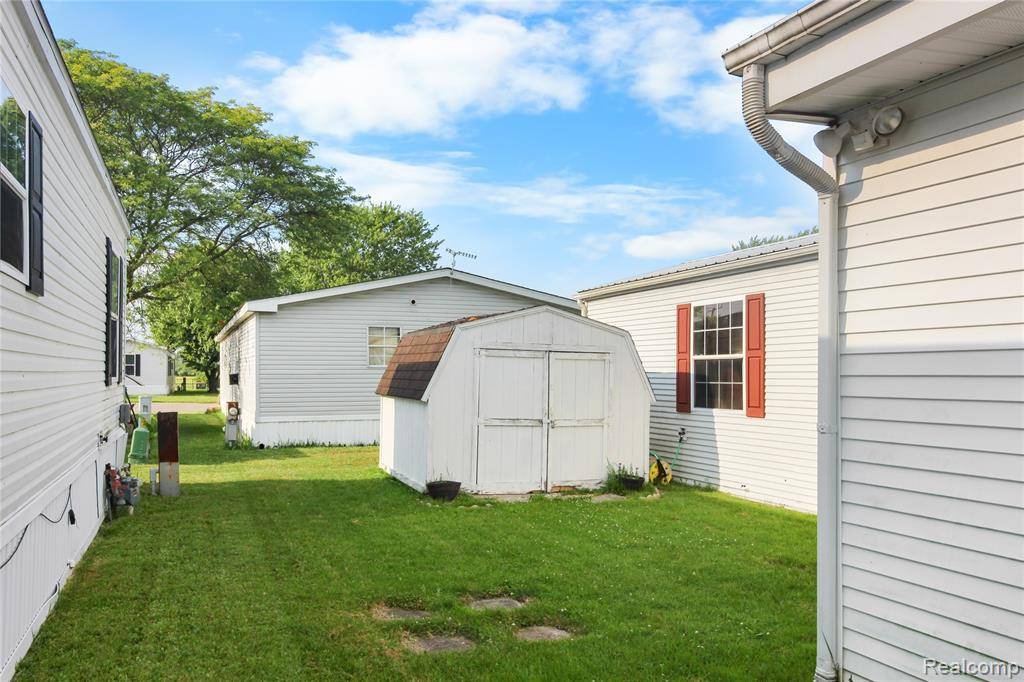3 Beds
2 Baths
1,216 SqFt
3 Beds
2 Baths
1,216 SqFt
Key Details
Property Type Manufactured Home
Sub Type Manufactured w/o Land
Listing Status Active
Purchase Type For Sale
Square Footage 1,216 sqft
Price per Sqft $36
Subdivision Kimberly Estates Phase 1
MLS Listing ID 20251014925
Style Manufactured w/o Land
Bedrooms 3
Full Baths 2
HOA Fees $576/mo
HOA Y/N yes
Year Built 1999
Annual Tax Amount $15
Lot Size 4,356 Sqft
Acres 0.1
Lot Dimensions 50x100
Property Sub-Type Manufactured w/o Land
Source Realcomp II Ltd
Property Description
Inside, you find a large mudroom as your come in. You'll love the open concept layout with cathedral ceilings and a cozy fireplace in the living room (chimney not currently connected through the roof). The kitchen and dining area flow seamlessly together, with a sliding glass door leading to a freshly painted 26x8 deck—perfect for morning coffee or evening relaxation—overlooking the community playground. The primary suite features a relaxing ensuite bath with a garden tub and separate shower. It's an ideal spot, with the school bus stop and playground located right next door. The front of the home has a large second bedroom that is as wide as the home with a full bath next to it. A built-on addition provides a large third bedroom. All appliances are included, making this home truly move-in ready. Don't miss out—schedule your tour today and see everything this great home has to offer!
Location
State MI
County Monroe
Area Frenchtown Twp
Direction From Telegraph, turn into Kimberly Estates. At the stop sign, go right. Yorkshire is almost to the end of the street. Go left and the house is the first home on the right after the playground.
Rooms
Kitchen Dishwasher, Disposal, Dryer, Free-Standing Gas Oven, Free-Standing Refrigerator, Washer
Interior
Interior Features Smoke Alarm, 220 Volts, Cable Available, Circuit Breakers, Furnished - No
Hot Water Natural Gas
Heating Forced Air
Cooling Ceiling Fan(s), Central Air
Fireplaces Type Natural
Fireplace yes
Appliance Dishwasher, Disposal, Dryer, Free-Standing Gas Oven, Free-Standing Refrigerator, Washer
Heat Source Natural Gas
Laundry 1
Exterior
Exterior Feature Club House, Lighting, Pool – Community, Pool - Inground
Parking Features 2+ Assigned Spaces, Parking Pad
Garage Description No Garage
Fence Fence Not Allowed
Roof Type Metal,White Roof
Porch Deck, Porch
Road Frontage Paved, Private, Pub. Sidewalk
Garage no
Private Pool Yes
Building
Foundation Pillar/Post/Pier
Sewer Public Sewer (Sewer-Sanitary)
Water Public (Municipal)
Architectural Style Manufactured w/o Land
Warranty No
Level or Stories 1 Story
Additional Building Shed
Structure Type Vinyl
Schools
School District Airport
Others
Pets Allowed Breed Restrictions, Number Limit
Tax ID 580760314700
Ownership Short Sale - No,Private Owned
Acceptable Financing Cash, Conventional
Listing Terms Cash, Conventional
Financing Cash,Conventional

"My job is to find and attract mastery-based agents to the office, protect the culture, and make sure everyone is happy! "






